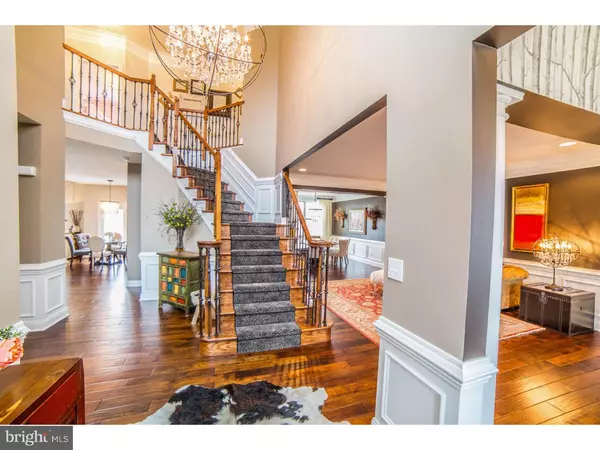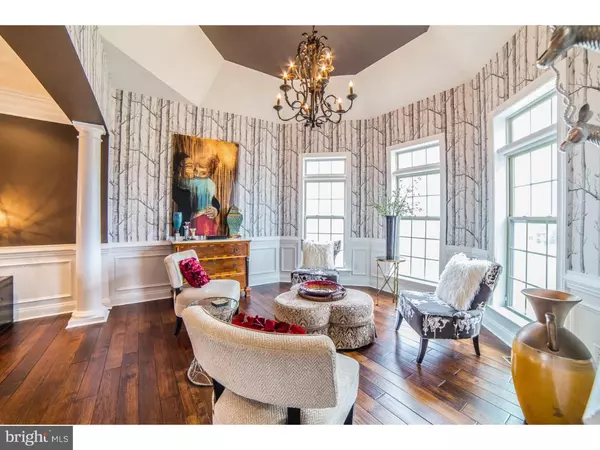For more information regarding the value of a property, please contact us for a free consultation.
5448 PRESTON WAY Doylestown, PA 18902
Want to know what your home might be worth? Contact us for a FREE valuation!

Our team is ready to help you sell your home for the highest possible price ASAP
Key Details
Sold Price $800,000
Property Type Single Family Home
Sub Type Detached
Listing Status Sold
Purchase Type For Sale
Square Footage 3,792 sqft
Price per Sqft $210
Subdivision Plumstead Chase
MLS Listing ID 1003644461
Sold Date 01/04/17
Style Colonial
Bedrooms 4
Full Baths 4
Half Baths 1
HOA Y/N N
Abv Grd Liv Area 3,792
Originating Board TREND
Year Built 2011
Annual Tax Amount $14,026
Tax Year 2016
Lot Size 0.422 Acres
Acres 0.42
Lot Dimensions 105X175
Property Description
You will LOVE coming home to this Newly "RE-DONE" ($183,171 worth) beauty with every classic upgrade you would expect in high-end housing! Beautiful hardwoods thru 1st floor, Hand forged wrought iron baluster on wood staircase. Study & Library. Front to back living room and dining room for easy entertaining. Dazzling kitchen with NEW back splash, Calcutta marble counter tops, Custom island with Cambria Quartz. Kitchen opens to warm family room with real wood fireplace and back stairs. Upstairs, the Master Bedroom is nothing short of Regal! Closets to die for and a NEW Spa/Bath with claw foot tub, vanity with marble, Swarovski crystal handle faucets and Brizo shower components. Three more bedrooms, one is a princess suite and an additional hall bath complete the upstairs. The beautifully finished basement features a spacious bar, Media area and Full Bath. Fabulous stone patio in fenced backyard with great landscaping! Pack your bags and move right in!!!
Location
State PA
County Bucks
Area Plumstead Twp (10134)
Zoning R1
Rooms
Other Rooms Living Room, Dining Room, Primary Bedroom, Bedroom 2, Bedroom 3, Kitchen, Family Room, Bedroom 1, Laundry, Other, Attic
Basement Full, Fully Finished
Interior
Interior Features Primary Bath(s), Kitchen - Island, Butlers Pantry, Ceiling Fan(s), Wet/Dry Bar, Dining Area
Hot Water Propane
Heating Gas, Forced Air
Cooling Central A/C
Flooring Wood, Fully Carpeted, Tile/Brick
Fireplaces Number 1
Fireplaces Type Stone
Equipment Cooktop, Oven - Wall, Dishwasher, Disposal, Built-In Microwave
Fireplace Y
Window Features Energy Efficient
Appliance Cooktop, Oven - Wall, Dishwasher, Disposal, Built-In Microwave
Heat Source Natural Gas
Laundry Main Floor
Exterior
Exterior Feature Patio(s)
Parking Features Inside Access, Garage Door Opener
Garage Spaces 6.0
Utilities Available Cable TV
Water Access N
Roof Type Shingle
Accessibility None
Porch Patio(s)
Attached Garage 3
Total Parking Spaces 6
Garage Y
Building
Story 2
Foundation Concrete Perimeter
Sewer Public Sewer
Water Public
Architectural Style Colonial
Level or Stories 2
Additional Building Above Grade
Structure Type Cathedral Ceilings,9'+ Ceilings
New Construction N
Schools
Elementary Schools Gayman
Middle Schools Tohickon
High Schools Central Bucks High School East
School District Central Bucks
Others
Senior Community No
Tax ID 34-015-091-019
Ownership Fee Simple
Security Features Security System
Acceptable Financing Conventional
Listing Terms Conventional
Financing Conventional
Read Less

Bought with Non Subscribing Member • Non Member Office
GET MORE INFORMATION




